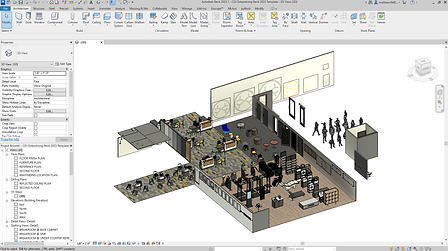OsteoStrong
project type | retail
sf | varies by location
keywords | retail, franchise, business
software used | Revit, Enscape
Software Transition


During my internship, I led the transition of project standards from SketchUp to Revit to align with the office's software transition. Using FormIt, I converted most SketchUp models into Revit families, while others were built directly in Revit, building upon existing models by a colleague. The objective was to create an efficient, user-friendly project template with a swift turnaround. This initiative has been largely successful and continuously refined based on feedback from colleagues using the Revit template.
Typical OsteoStrong Design Process
1
Collect and review franchisee data, including site photos, contacts, and current space conditions.
2
Host a kickoff meeting with franchisee and operations team.
3
Develop space plan options, occasionally engaging in charrettes during review meetings to align with franchisee's vision while adhering to OsteoStrong's brand standards.
4
Model space in Revit and create renderings.
5
Present design proposal to franchisee, including furniture details and renderings.
6
Upon approval, CDI develops design intent drawings and shares them with the franchisee.
7
Simultaneously, begin the wayfinding package and coordinate with the landlord for exterior signage approval.
8
Space Planning Example

Following discussions with the franchisee, I usually conduct a space planning exercise to optimize the layout while integrating the franchisee's vision and adhering to brand standards.
Interior Design Intent Drawings
Design Intent Renderings
Wayfinding








